Contemporary Bachelor
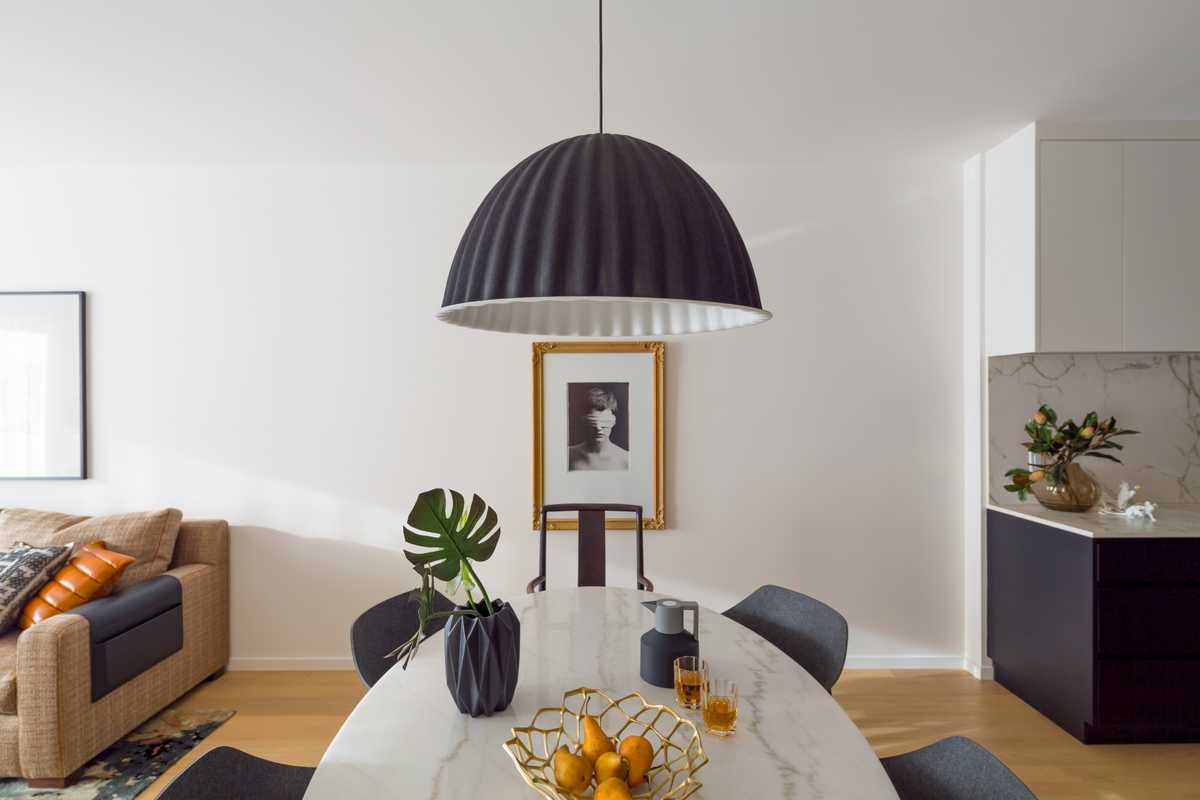
Open Concept Dining ROom
New build home designed for a client that spends most of his days travelling for work. When home with his pup, he wants to relax by enjoying good food and wine with his friends. Not giving me much creative direction, I found cues for inspiration within his meticulously put together suit, shirt and tie attire during our meetings, along with his whimsical sock collection.
The home is an inner-city infill, where we had to maximize a long and narrow lot. It is a two-storey home with a main floor office, kitchen, dining room, living room, mudroom and powder room. Upstairs has the master bedroom and ensuite, along with two guest bedrooms, bathroom and laundry room. The basement consists of a movie theatre, bar, gym, guest bedroom, bathroom and storage room.
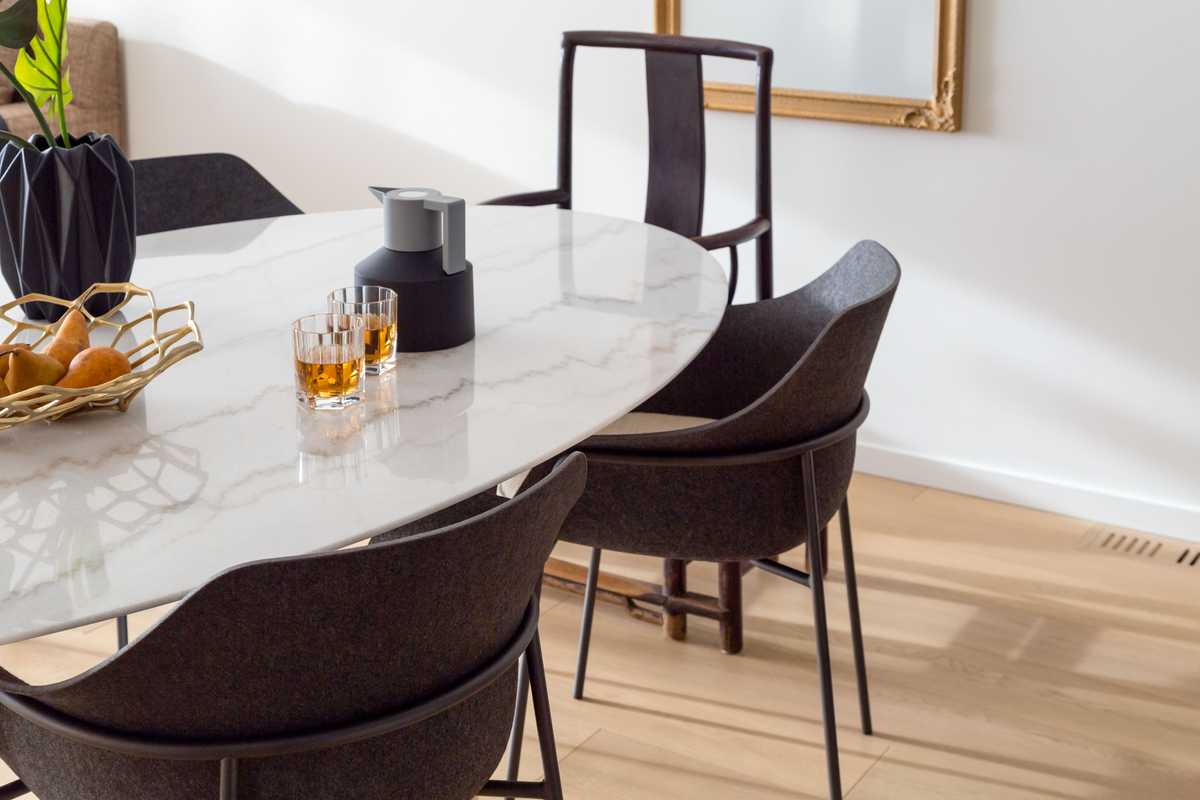
Dining Room Details

Kitchen
A clean lined, black & white kitchen with natural wood details to keep it less formal. Lots of organized storage with pull-out drawers, oversized upper cabinets and a full height fridge and pantry wall.
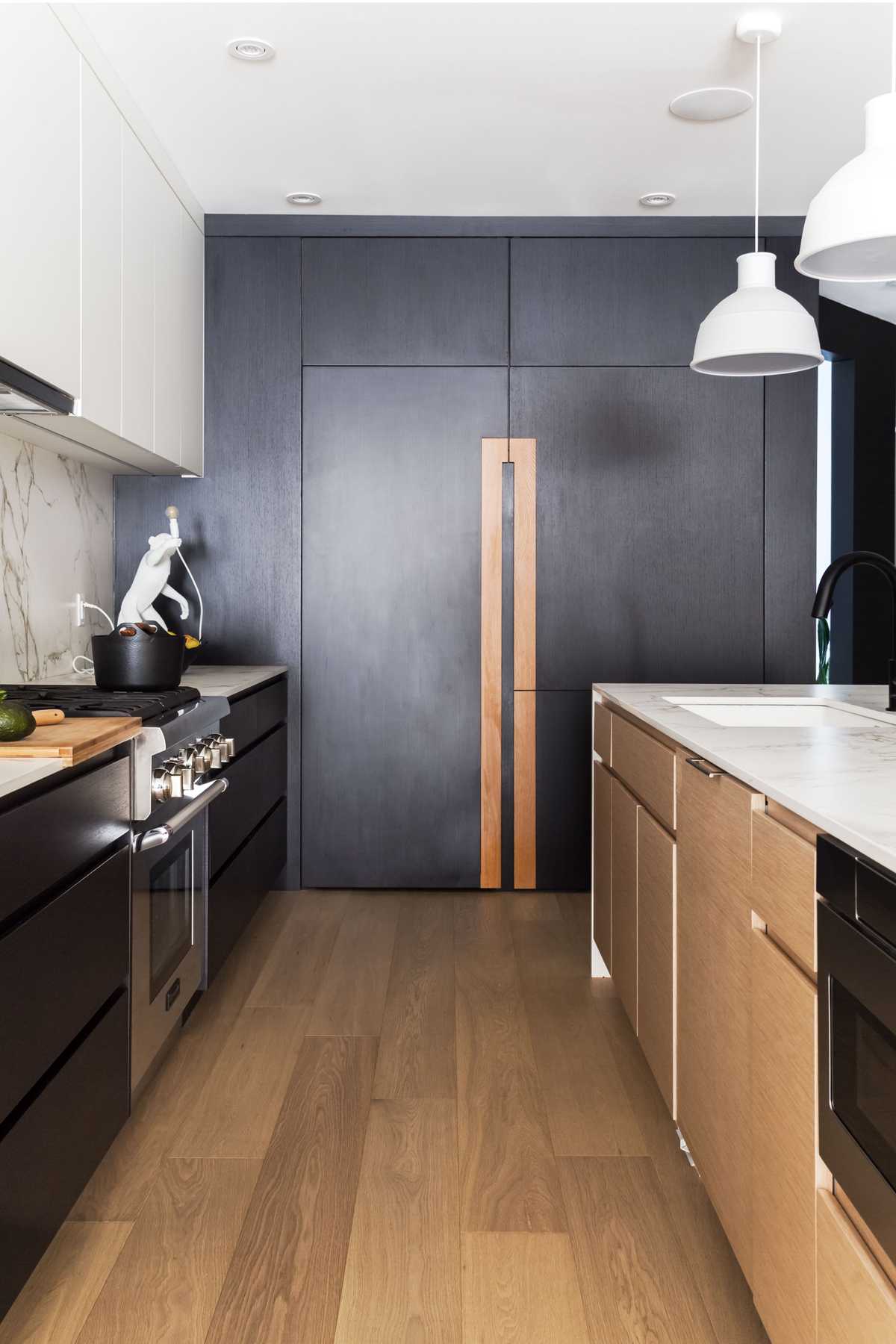
Pantry & Fridge Wall
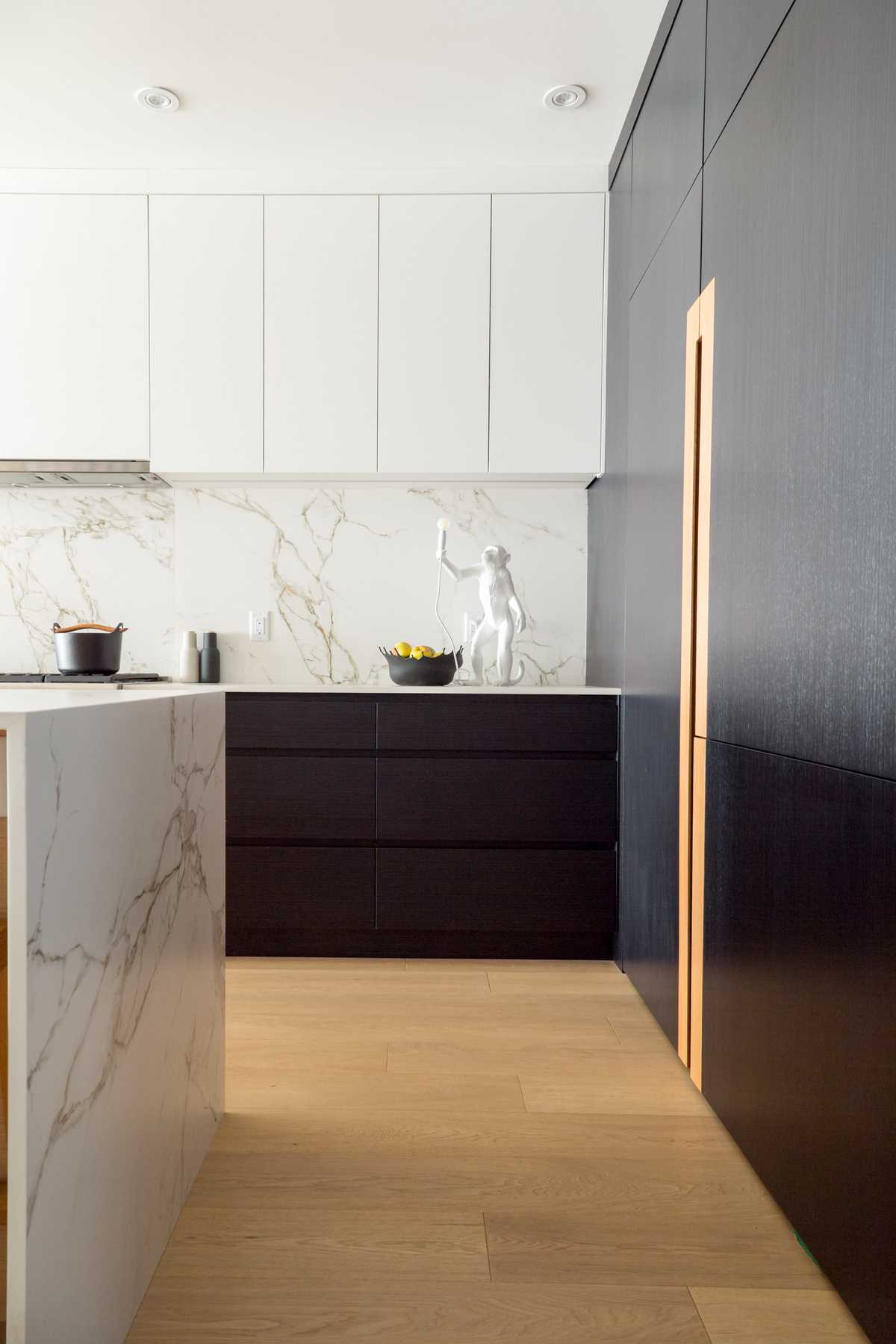
Blacksplash & Island
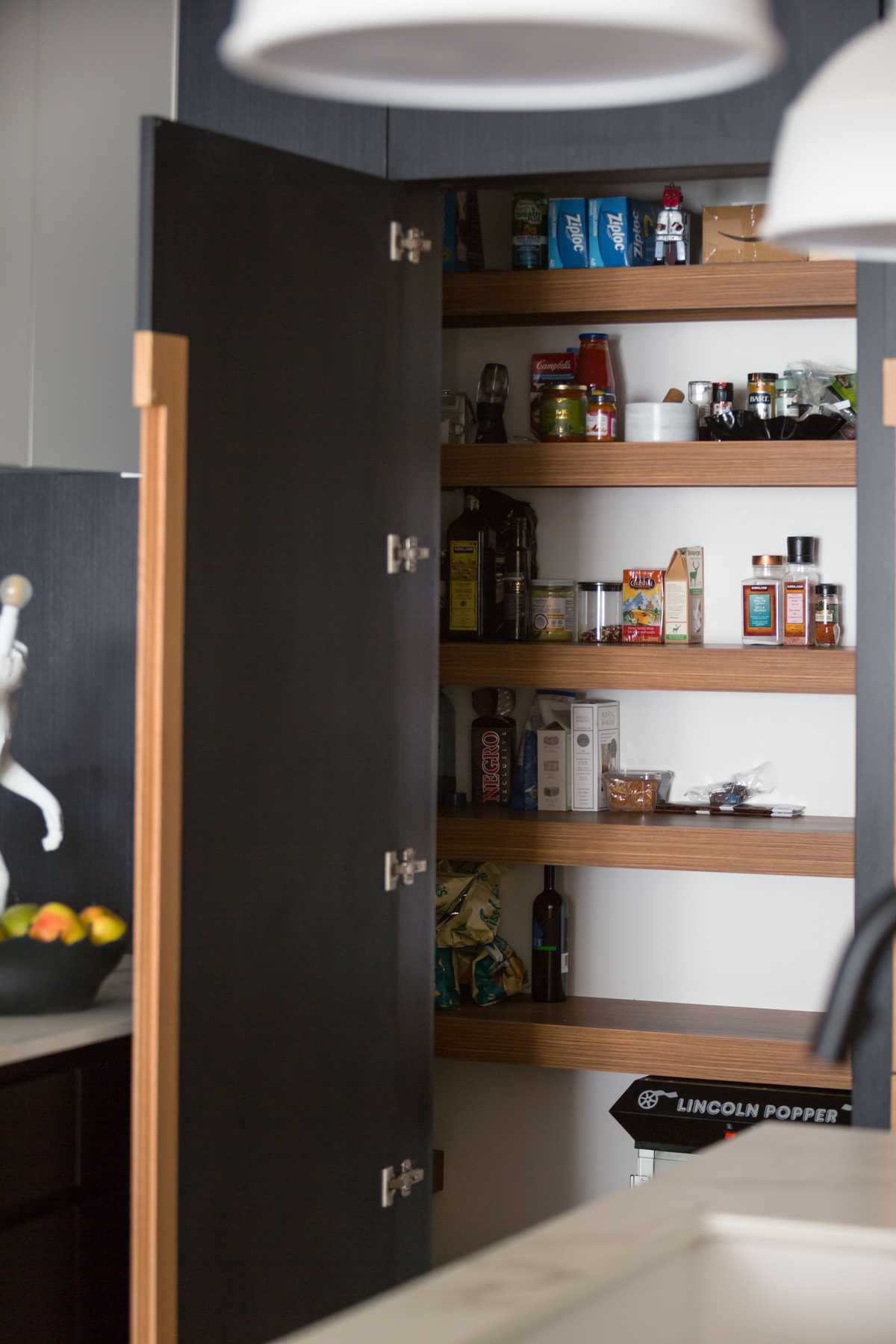
Hidden Pantry
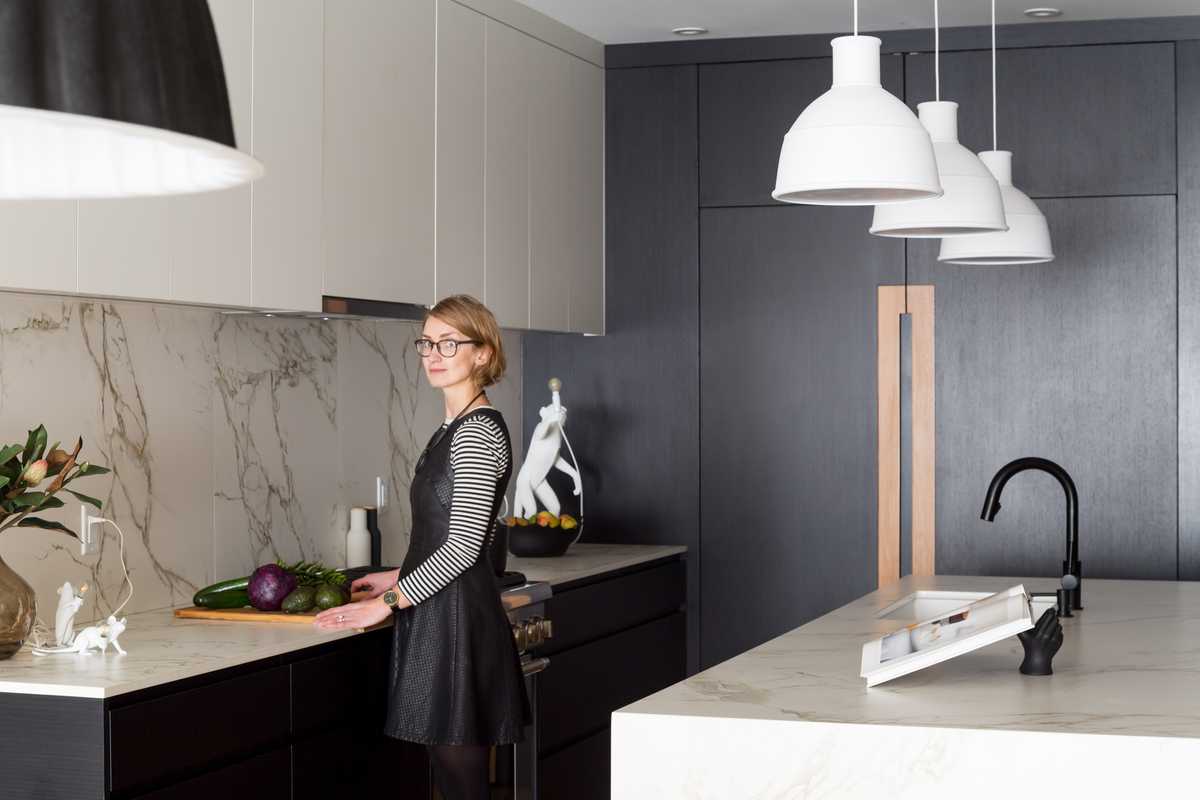
Scale of the Millwork
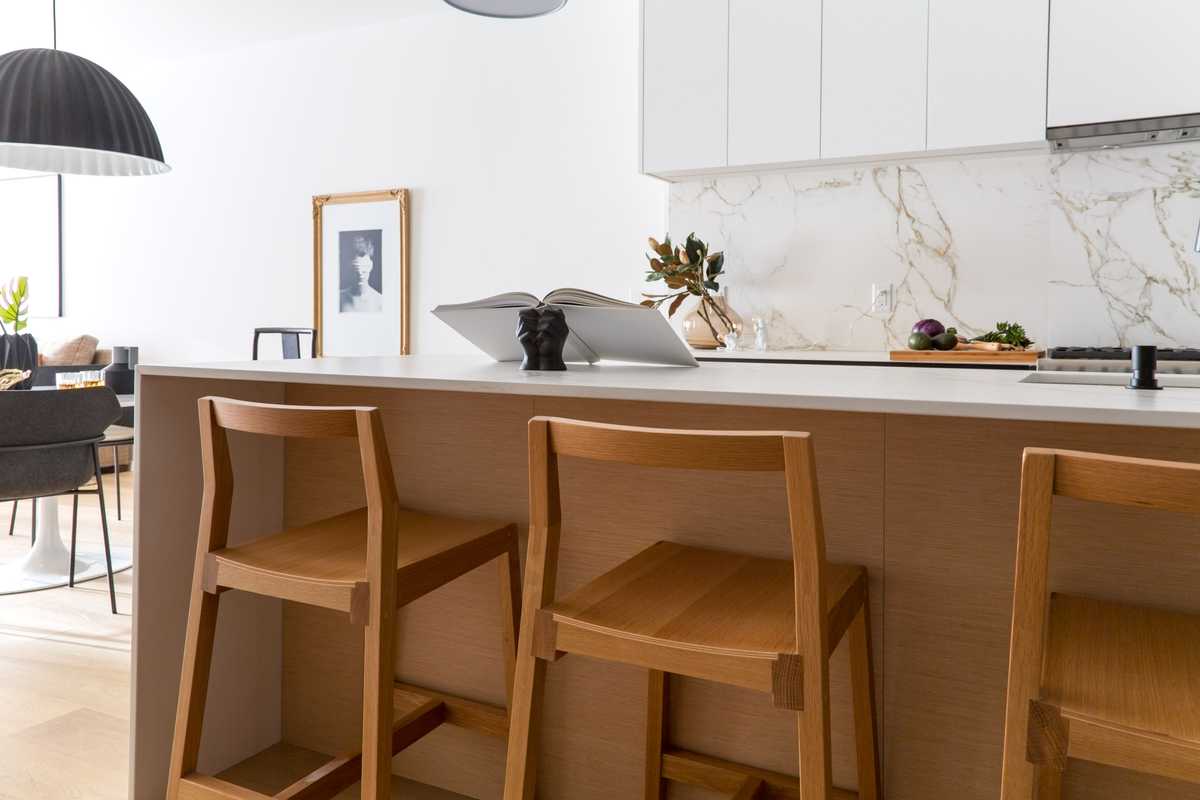
Open Concept Kitchen & Dining

Hallway
A metal slatted stair wall divides the kitchen from the staircase. Not being a solid wall, it allows natural light from the skylights to shine through during the day.
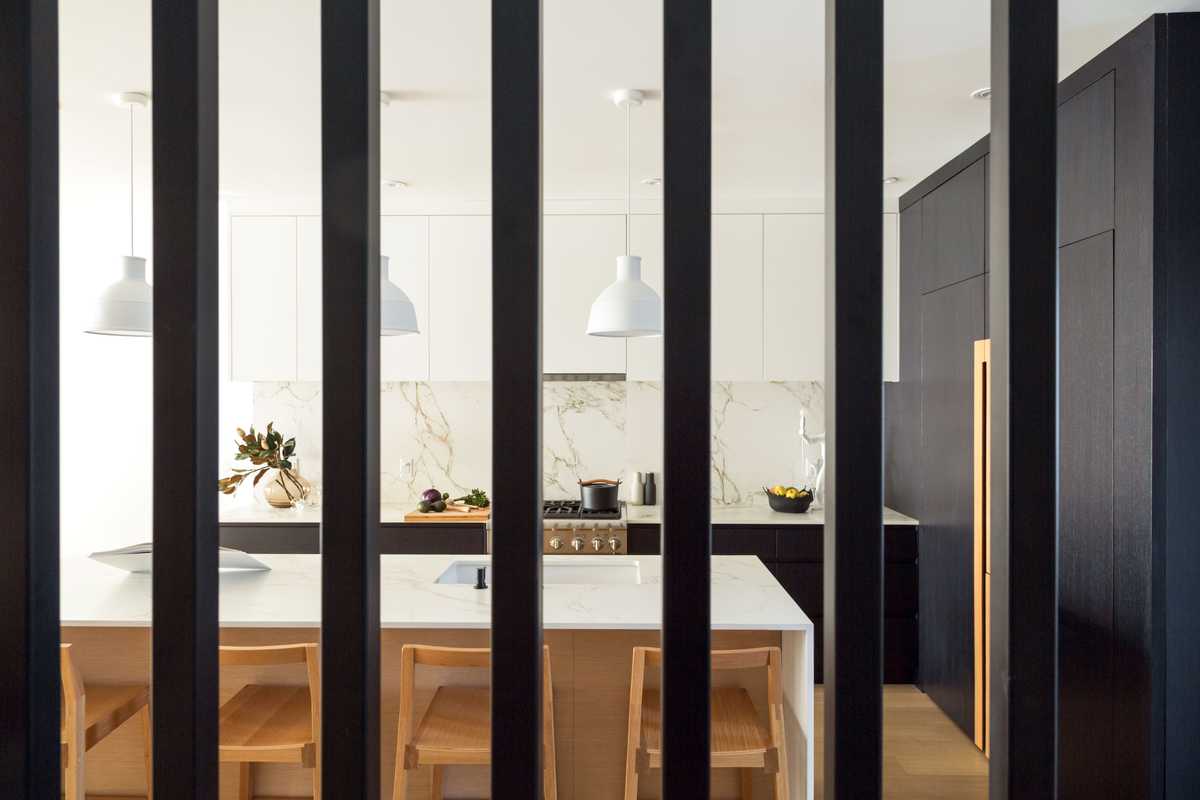
Slatted Stair Wall - view from the stairs
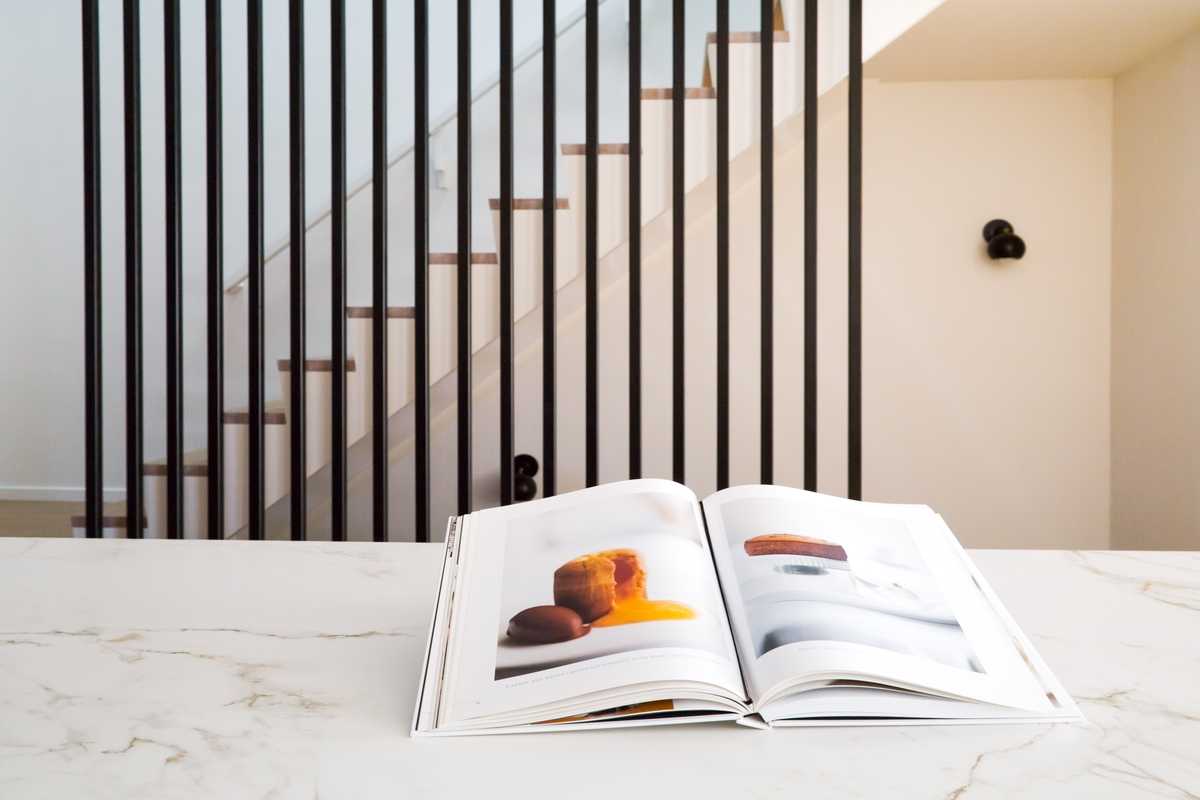
Slatted Stair Wall – view from the kitchen

Staircase
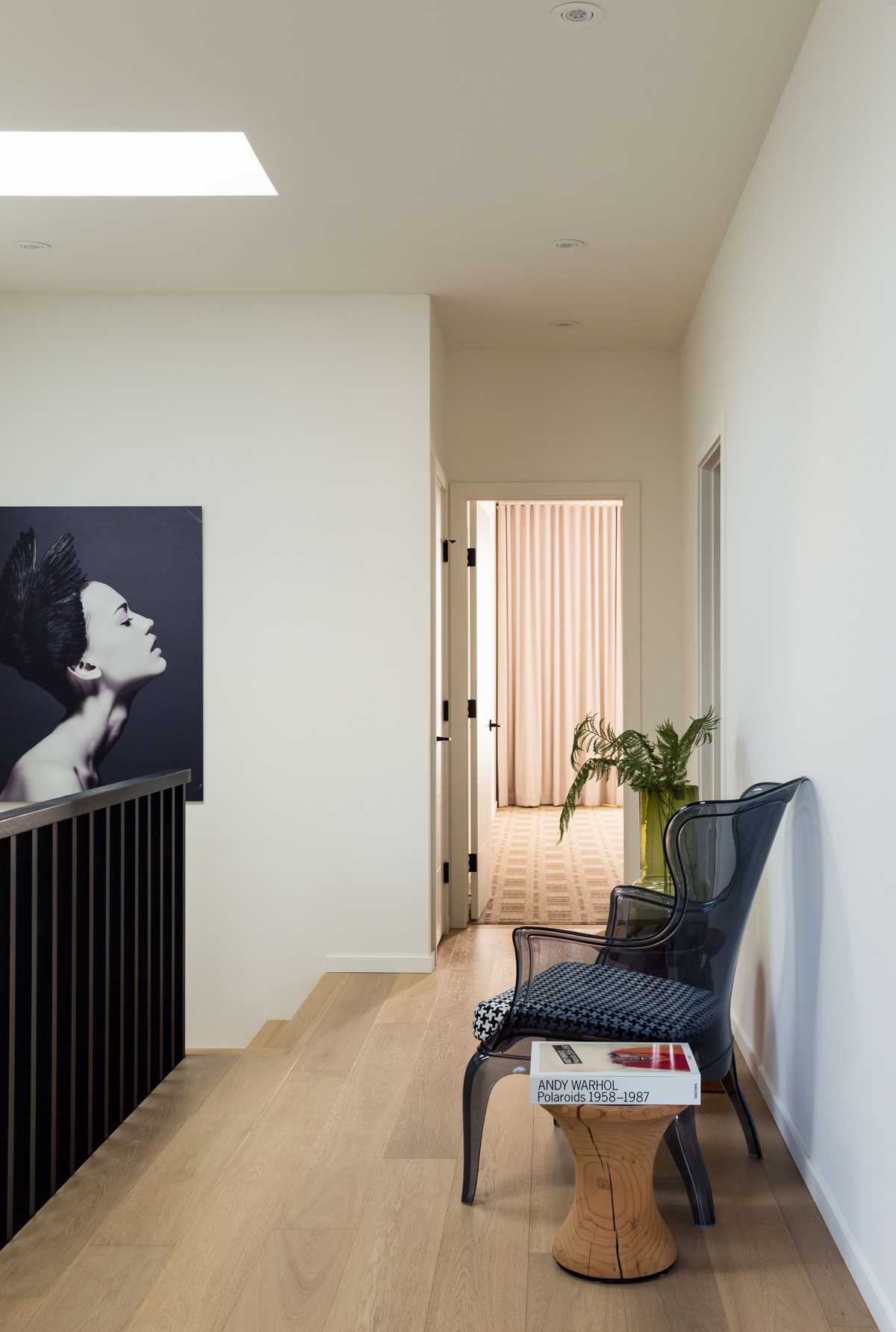
2nd Level Hallway
A custom staircase was designed to flawlessly integrate with the slatted metal wall and railing on the second level. The landing doubles as a sitting spot across from the kitchen and cookbook storage.
The 2nd level oversized hallway is a naturally bright spot for reading, with two large skylights.

Master Bedroom
Custom drapery filters natural light during the day and provides complete blackout at night. A recessed wall shelf adds storage and easy access to all new and favourite books before bed.
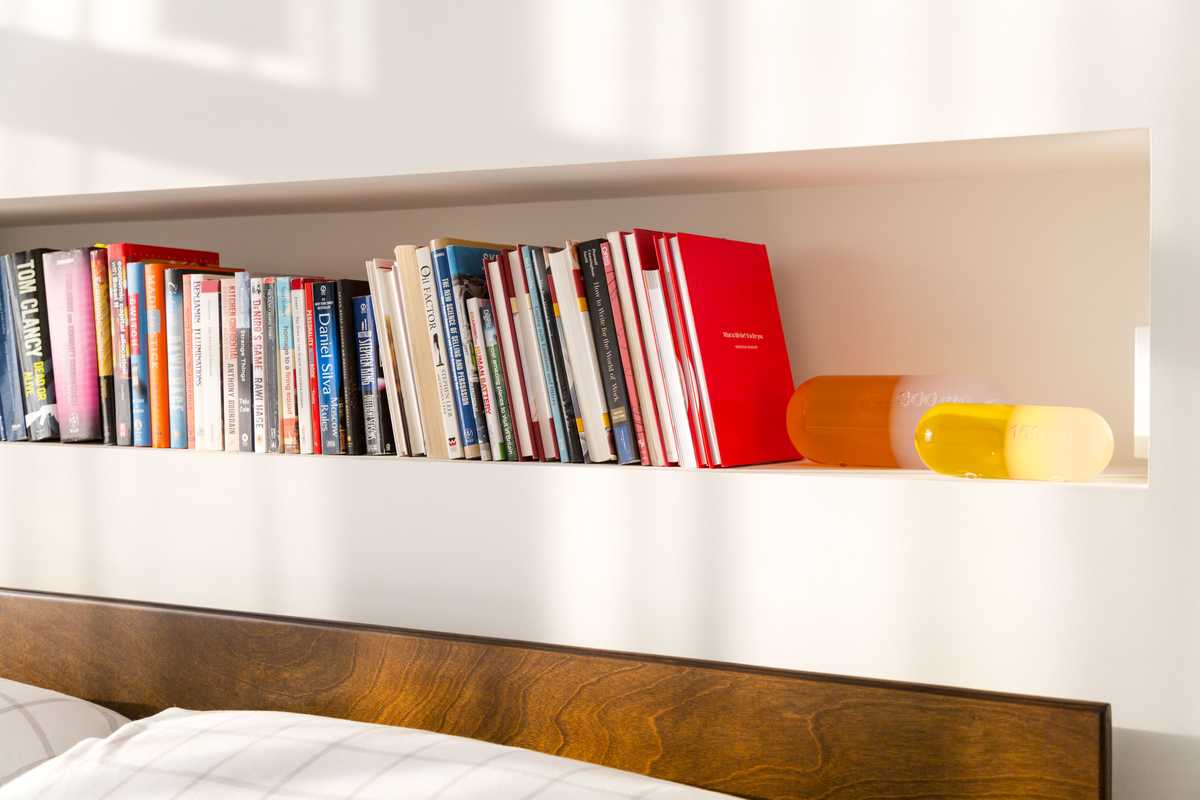
Custom Recessed wall shelf
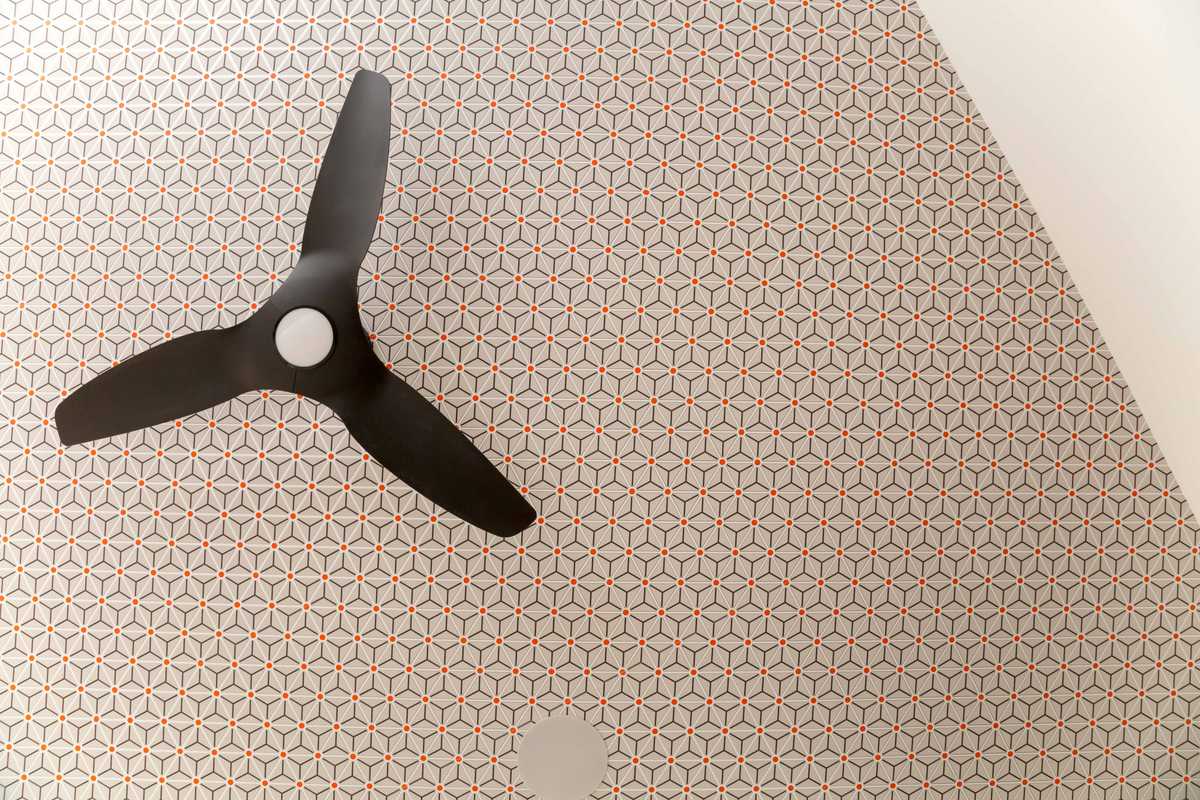
Ceiling details
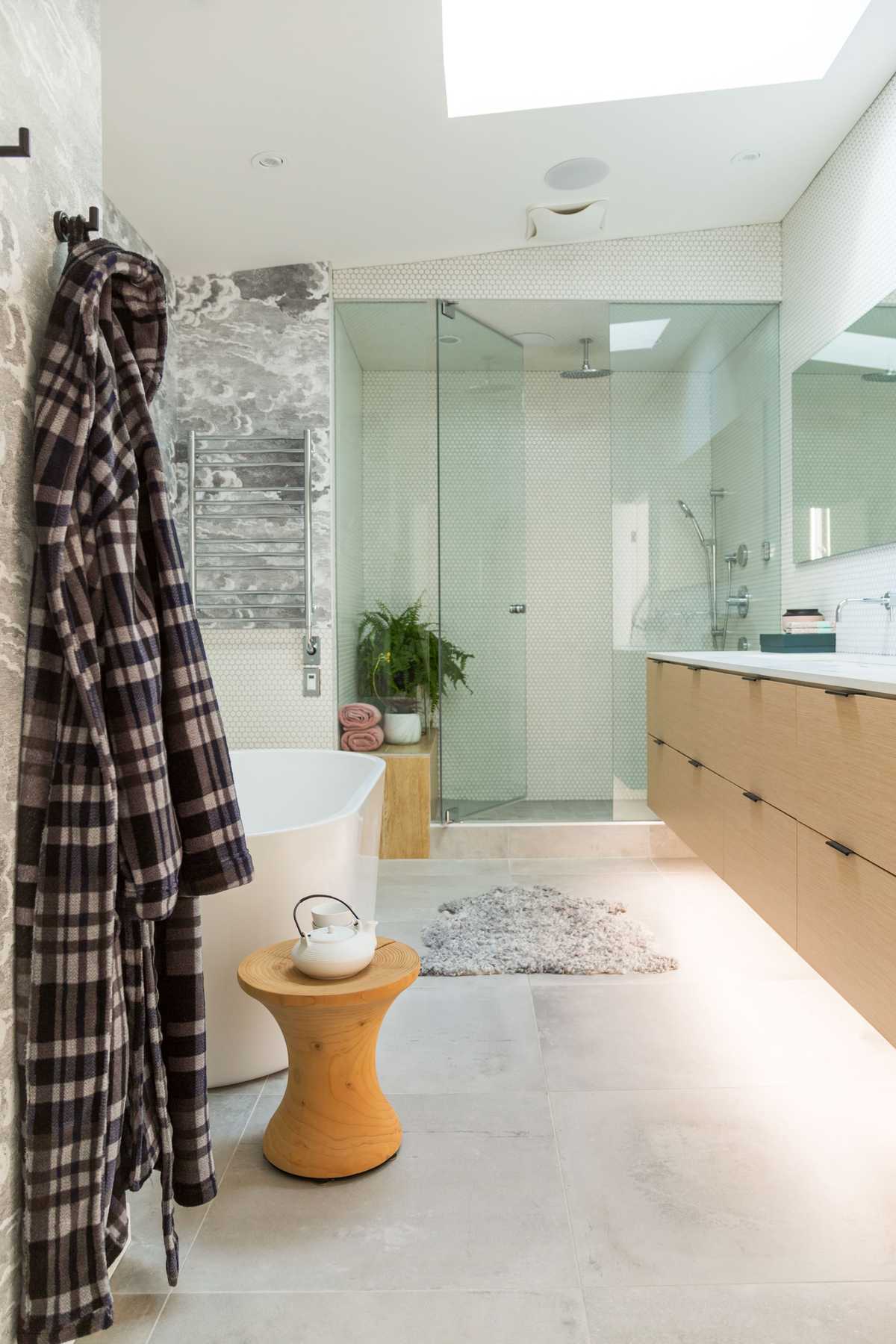
Wood & Wallpaper Details
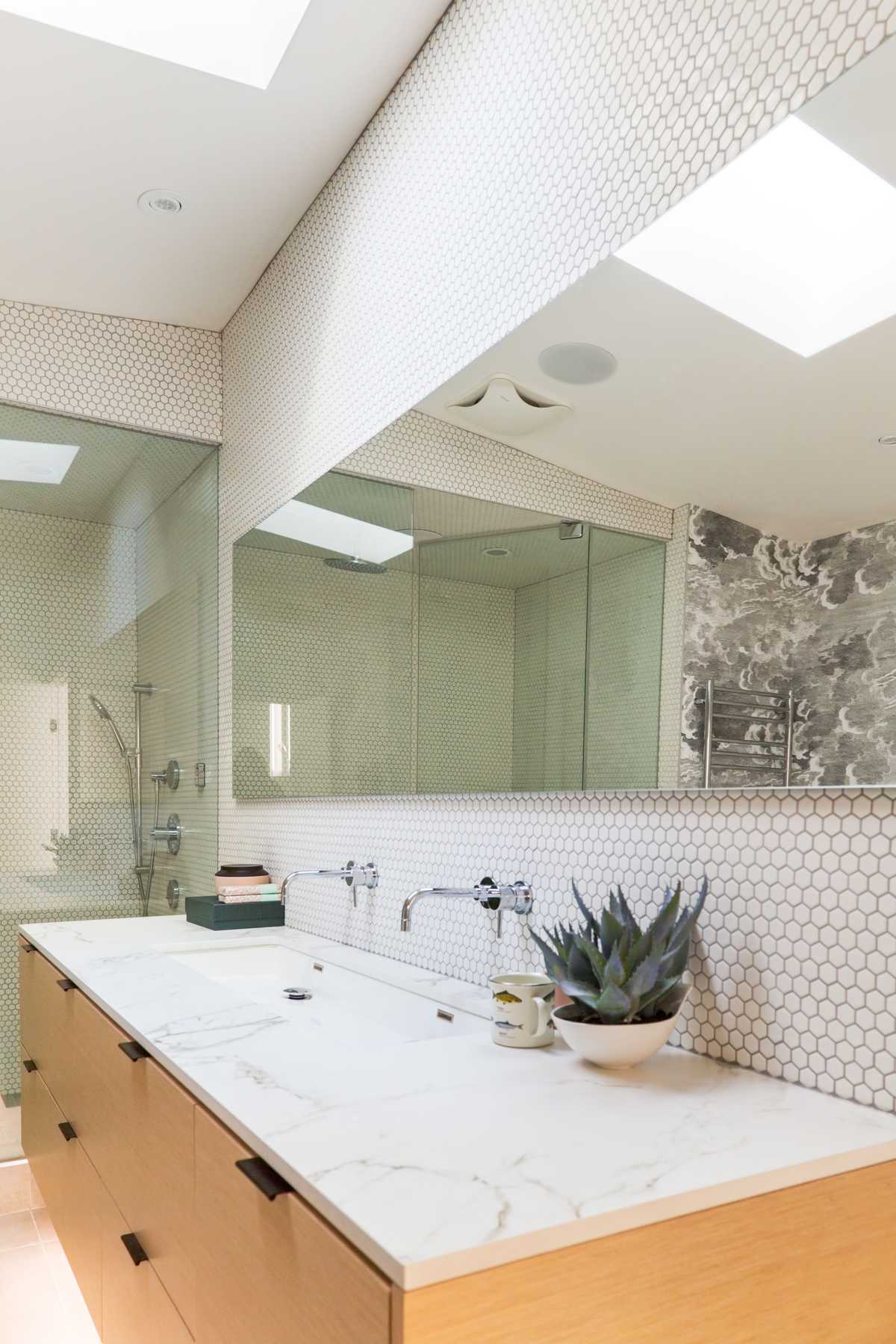
Ensuite
The master ensuite was designed to feel like a European sauna. A large skylight provides beautiful natural light while at night, LED lighting can be controlled to set the mood for either relaxing in the soaker tub or enjoying the eucalyptus steam shower.
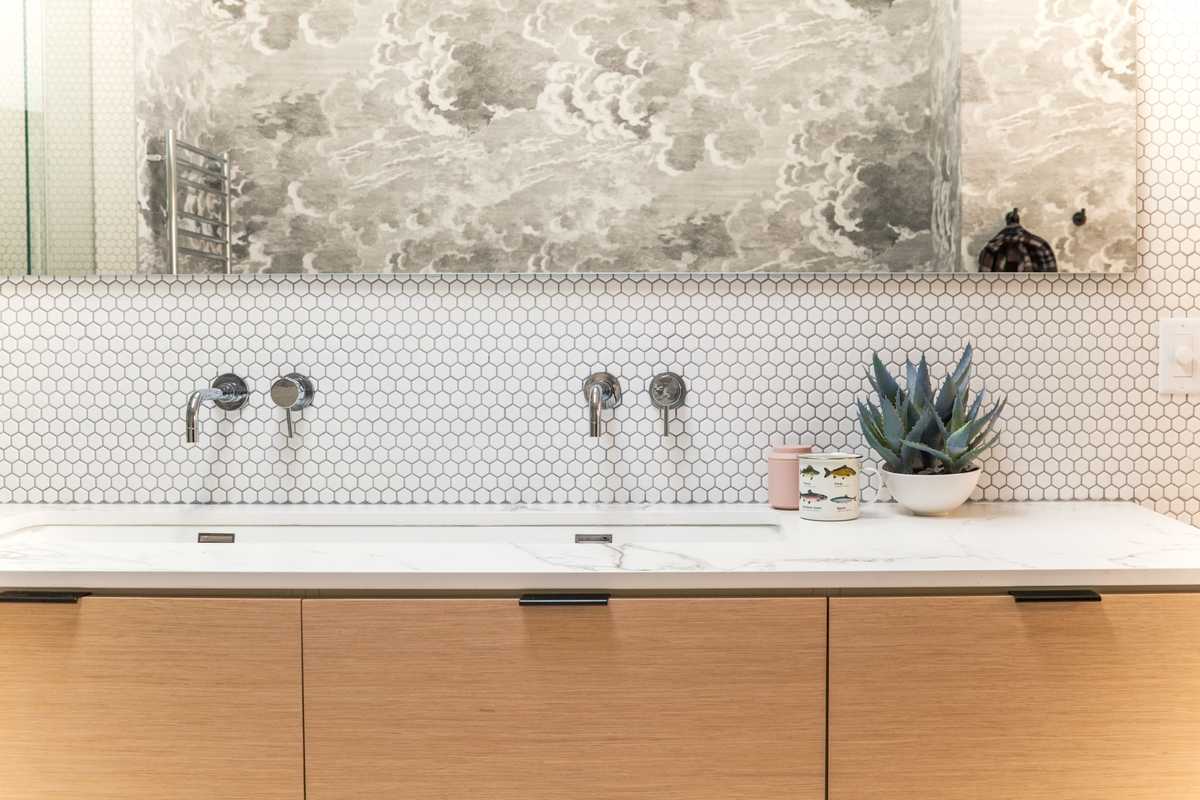
Bathroom Vanity
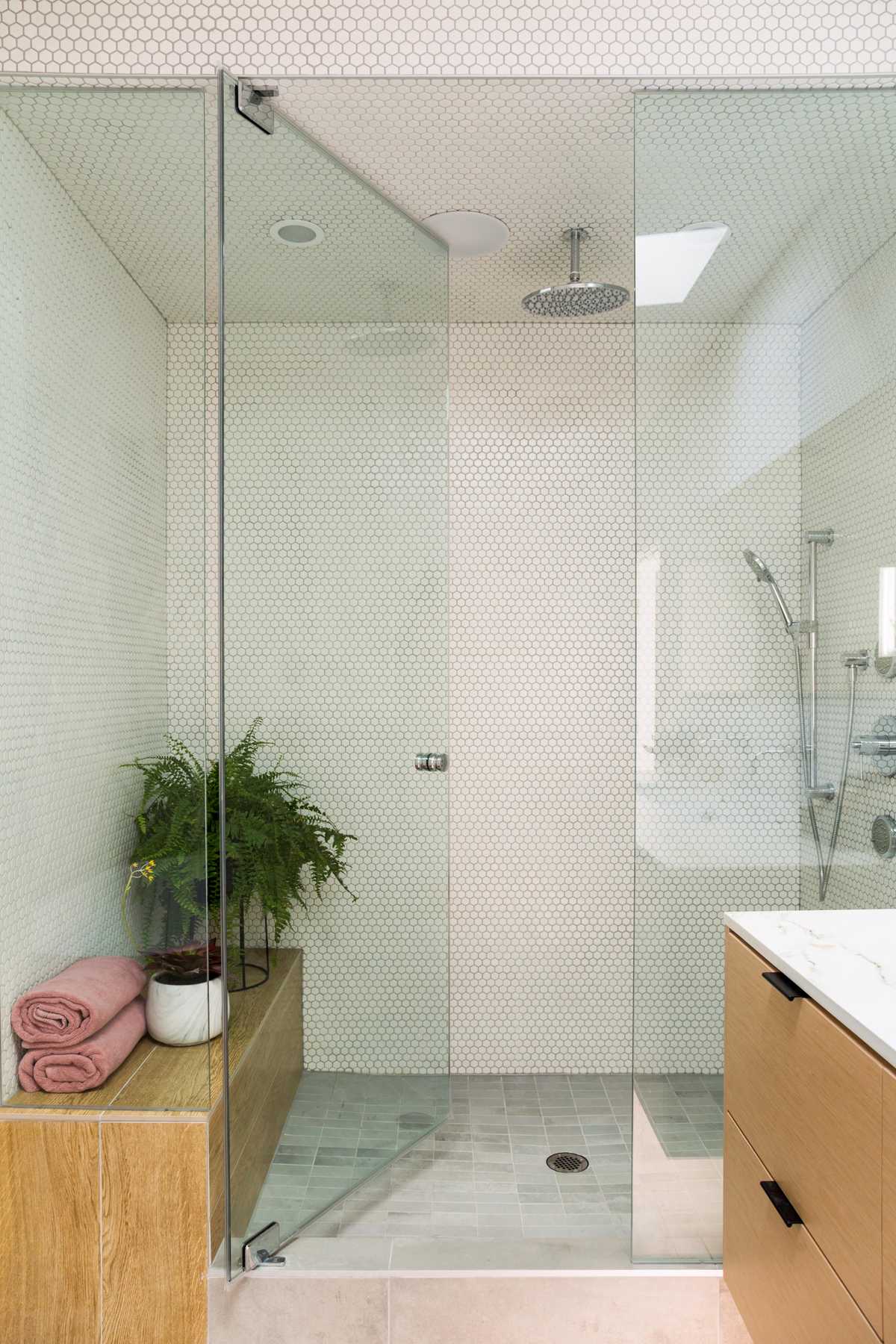
Master Bathroom
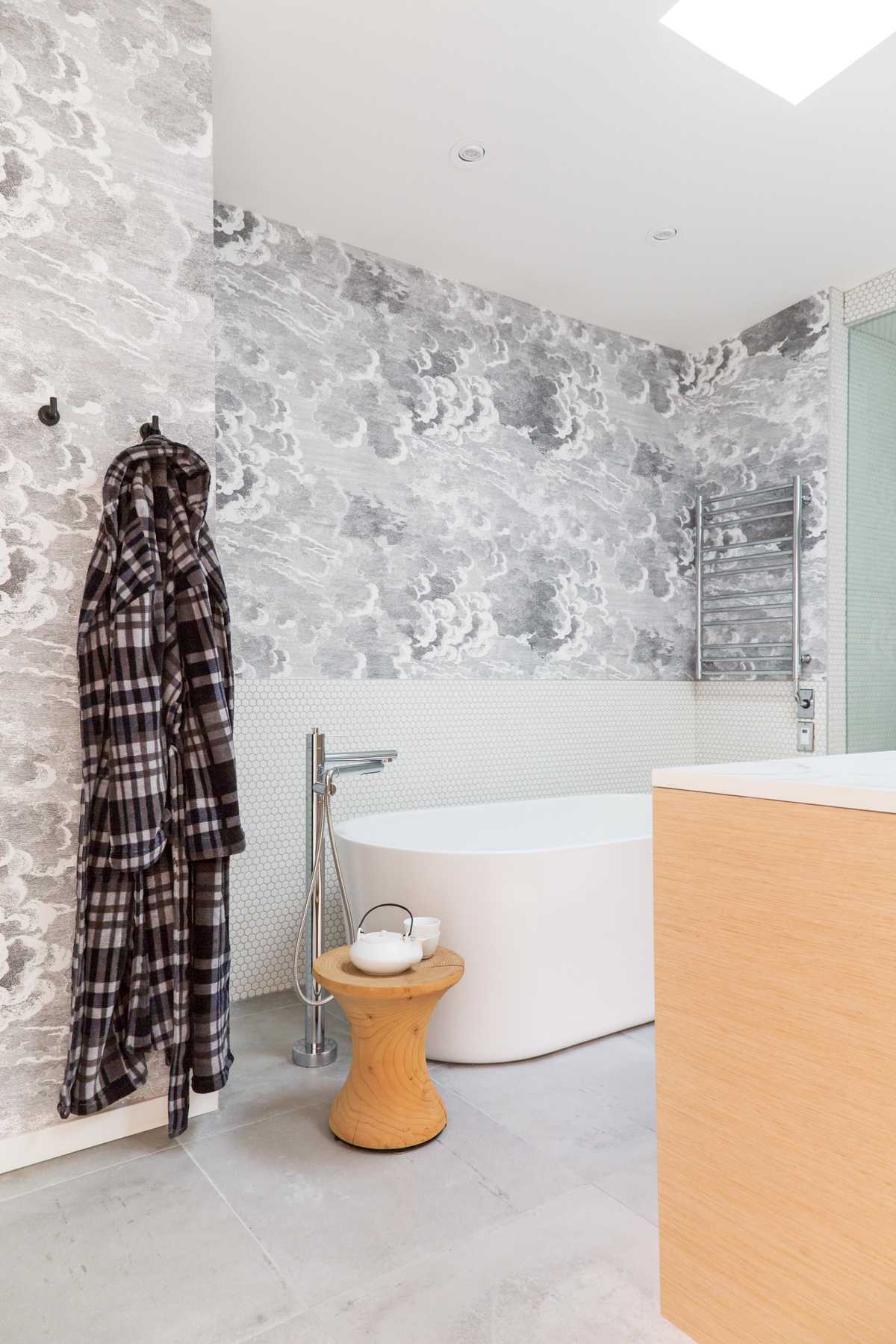
Wood & Wallpaper Details
Natural wood within the tiled shower bench and vanity add warmth and comfort to the space.

Living Room
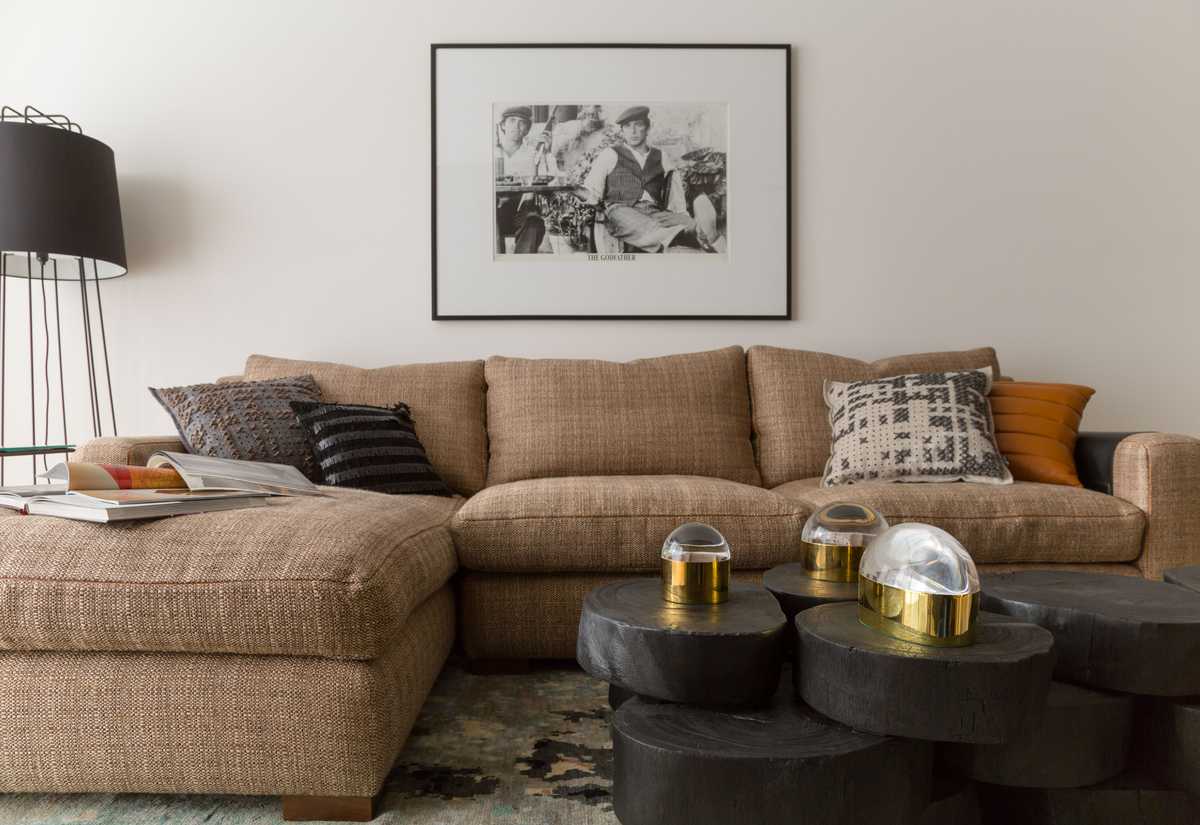
Custom Sectional
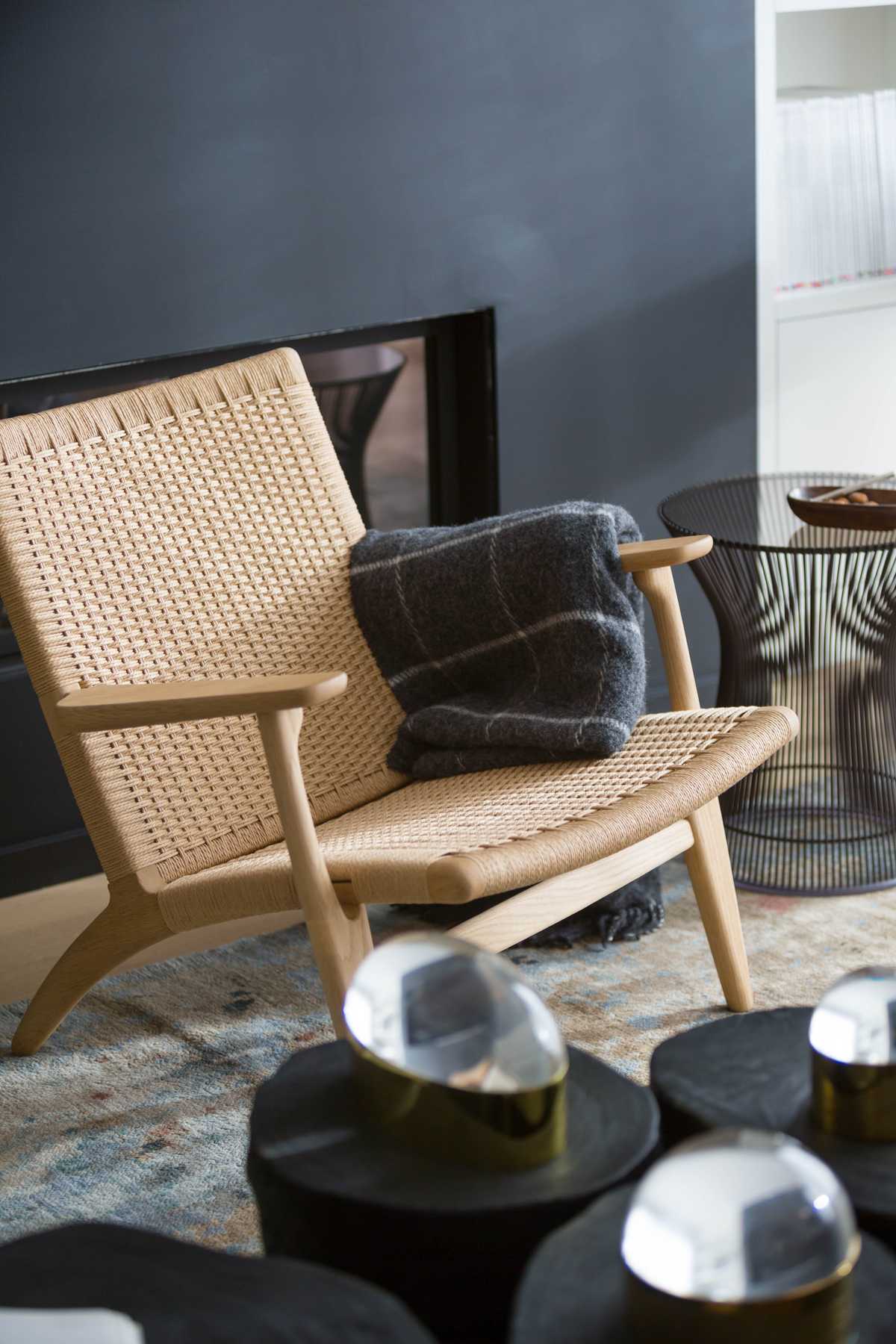
TV & Fireplace Wall
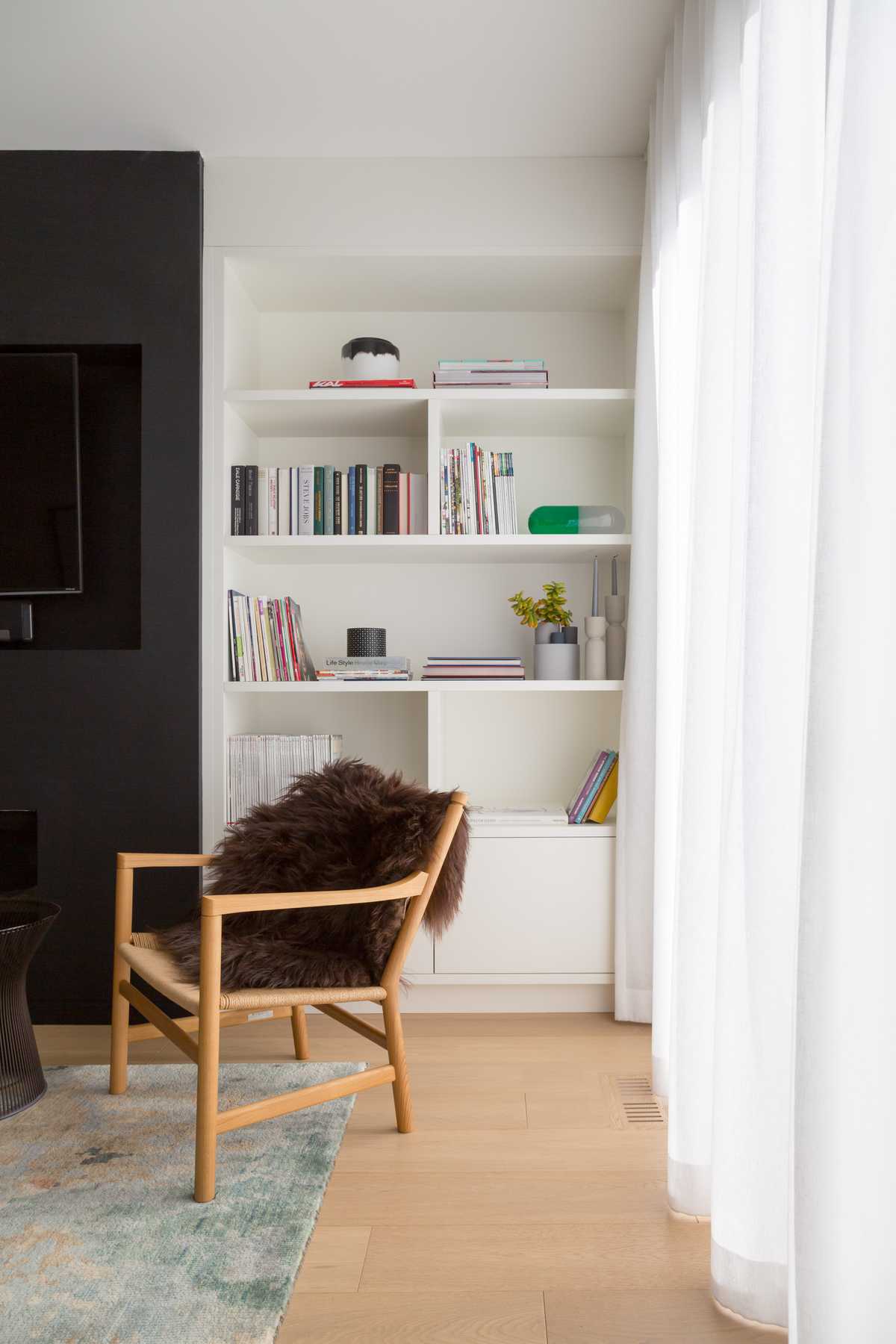
Custom Millwork
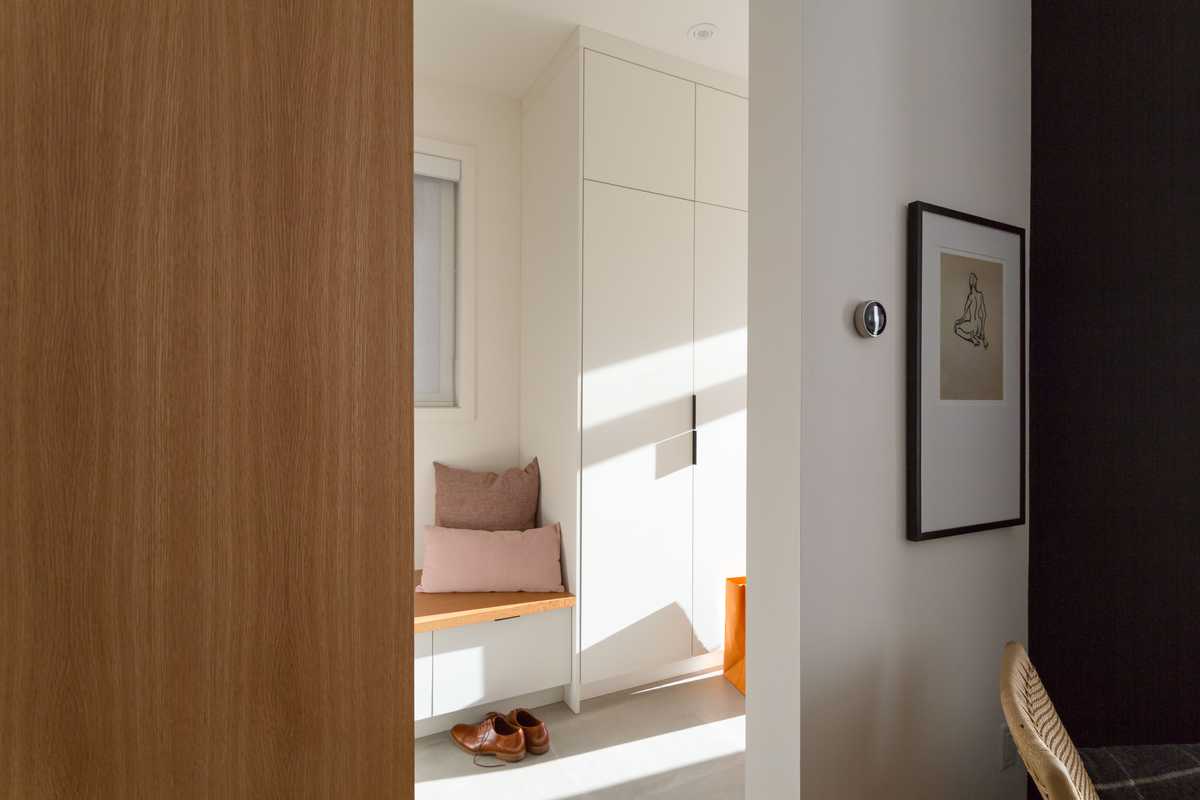
View into the Mudroom
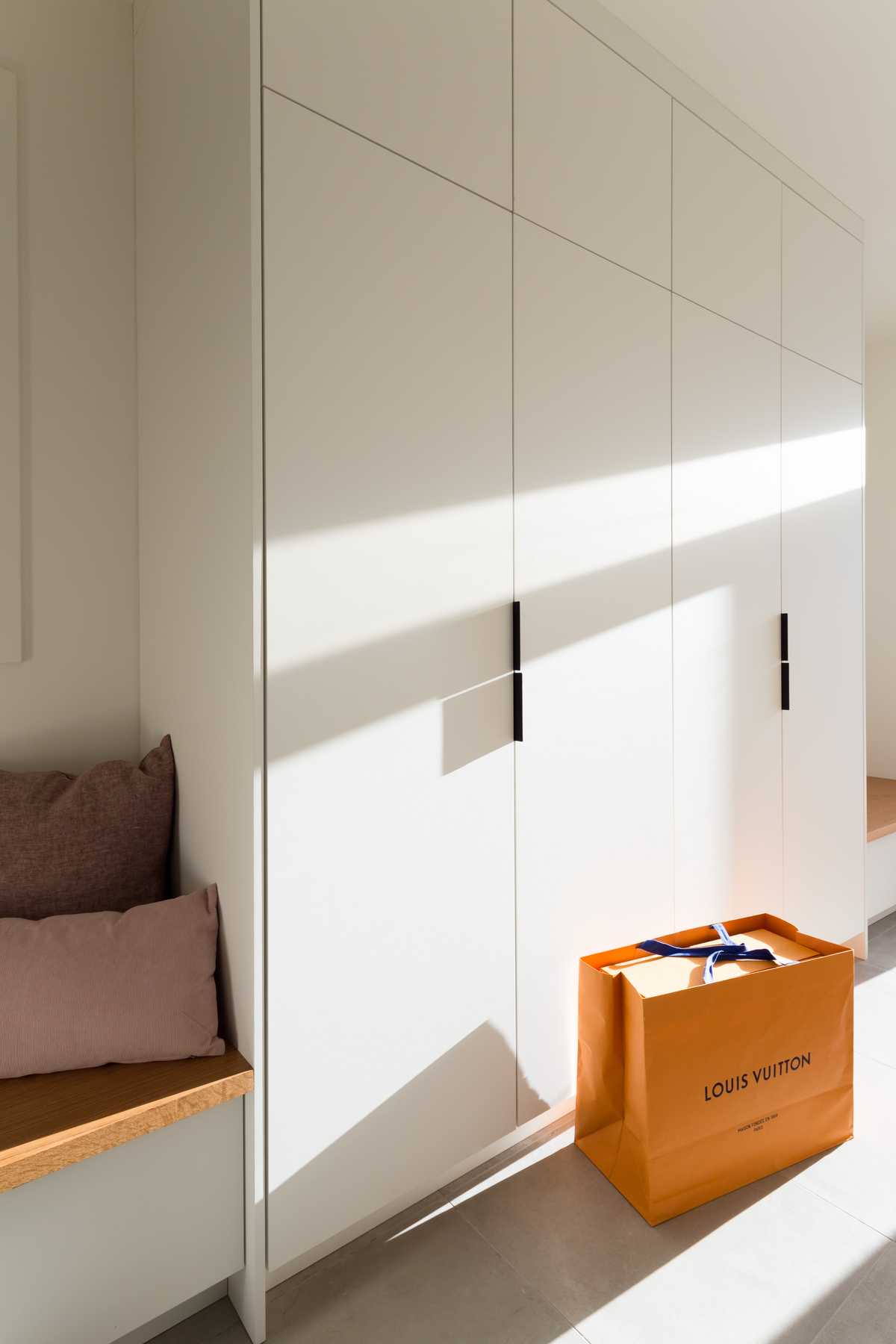
Mudroom
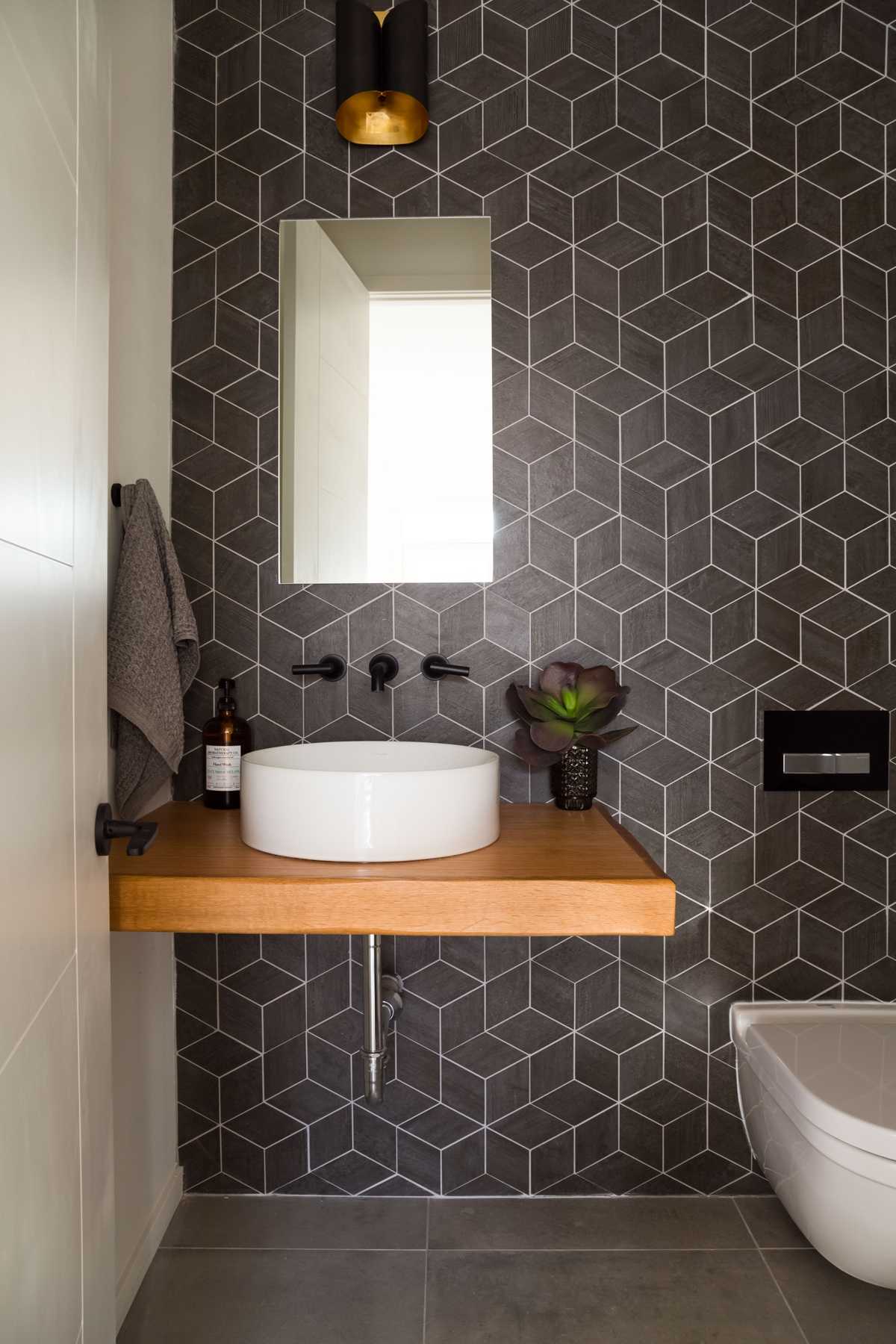
Powder Room
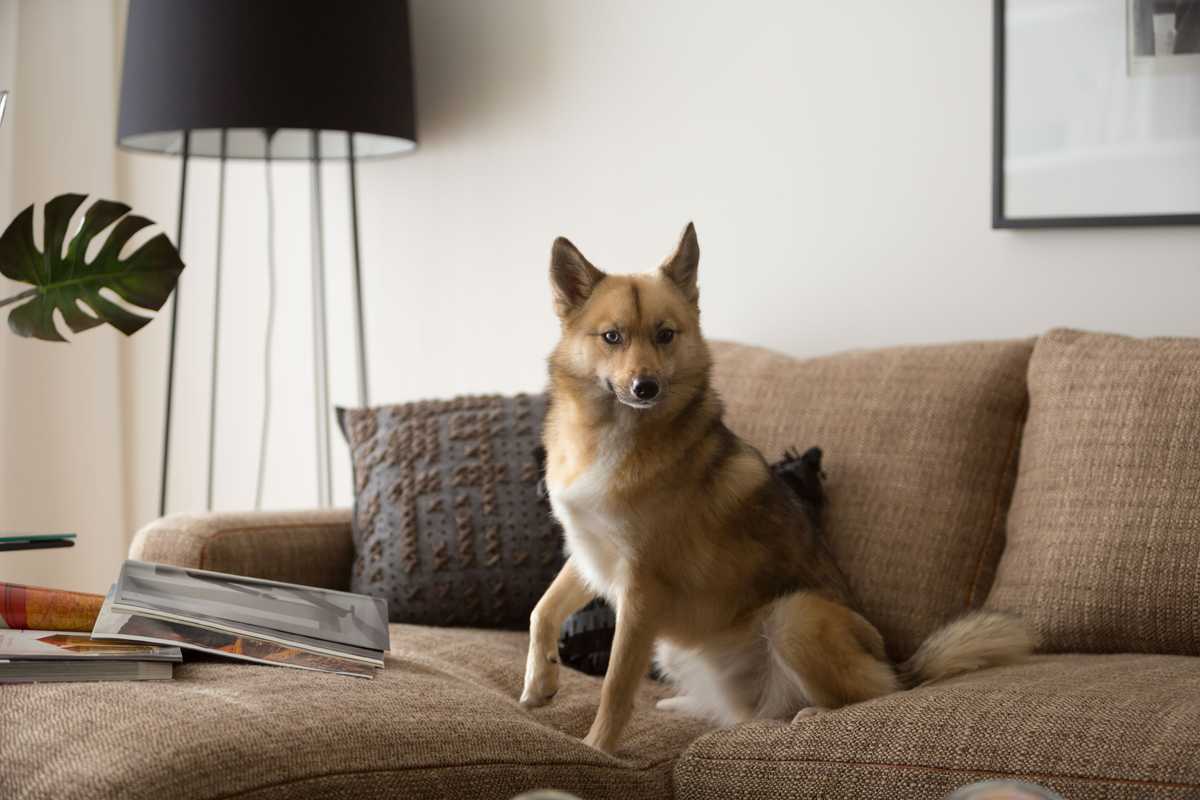
Polo - the real boss of the house